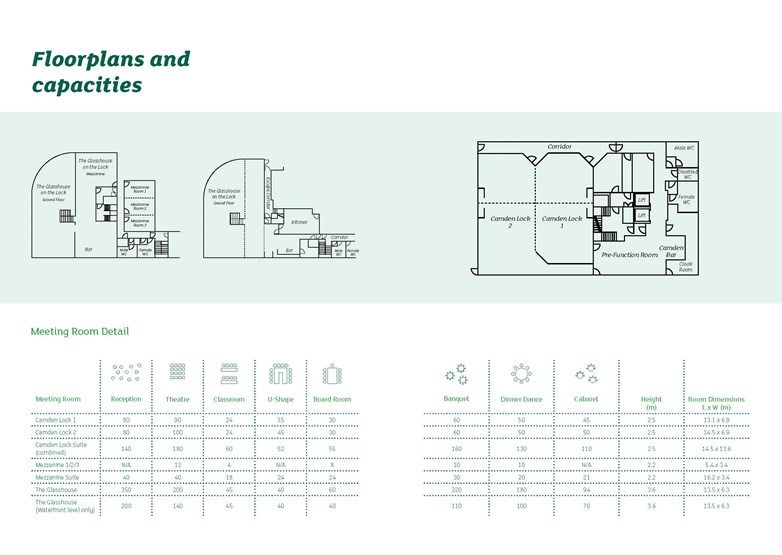Room Capacities
Below you will find details of each of our meeting rooms capacities and available layouts. For any enquiries regarding meeting & event space please email us on conf@hicamdenlock.co.uk or call us on 020 7485 4343.

The Glasshouse
The Glasshouse on the Lock Suite is a unique and flexible space split over 3 floors, boasting floor to ceiling windows overlooking Regents Canal. It provides an exceptional location for all your needs, perfect for those needing a stunning all in 1 space.
Accessible from its own separate entrance with its contained cloakroom, bar and kitchen, The Glasshouse is ideal for private events, exhibitions, product launches, team building activities and after meeting drinks.
| The Glasshouse | The Glasshouse (Waterfront Only) | |||
| Capacities | Capacities | |||
| Reception | 350 | Reception | 200 | |
| Theatre | 200 | Theatre | 140 | |
| Classroom | 45 | Classroom | 45 | |
| U-Shape | 40 | U-Shape | 40 | |
| Boardroom | 60 | Boardroom | 40 | |
| Banquet | 220 | Banquet | 110 | |
| Dinner Dance | 180 | Dinner Dance | 100 | |
| Cabaret | 94 | Cabaret | 70 | |
| Dimensions (m) | Dimensions (m) | |||
| Room Size | 13.5 x 6.3 | Room Size | 13.5 x 6.3 | |
| Room Height | 3.6 | Room Height | 3.6 | |
The Camden Suite
The Camden Suites are situated on their own dedicated floor with a private foyer area perfect for registration and refreshment breaks. The Camden Suites can accommodate up to 180 delegates or they can be split into 2 suites for smaller groups. This space is ideal for market research, examinations, AGMs, high-level meetings and theatre presentations.
| Camden Lock 1 | Camden Lock 2 | Camden Lock 1&2 | |||||
| Capacities | Capacities | Capacities | |||||
| Reception | 80 | Reception | 80 | Reception | 140 | ||
| Theatre | 90 | Theatre | 100 | Theatre | 180 | ||
| Classroom | 24 | Classroom | 24 | Classroom | 60 | ||
| U-Shape | 35 | U-Shape | 45 | U-Shape | 52 | ||
| Boardroom | 30 | Boardroom | 30 | Boardroom | 55 | ||
| Banquet | 60 | Banquet | 60 | Banquet | 160 | ||
| Dinner Dance | 50 | Dinner Dance | 50 | Dinner Dance | 130 | ||
| Cabaret | 45 | Cabaret | 50 | Cabaret | 110 | ||
| Dimensions (m) | Dimensions (m) | Dimensions (m) | |||||
| Room Size | 13.1 x 6.9 | Room Size | 14.5 x 6.9 | Room Size | 14.5 x 13.6 | ||
| Room Height | 2.5 | Room Height | 2.5 | Room Height | 2.5 |
The Mezzanine Suite
The Mezzanine Suites are your perfect boardrooms from 8 to 24 delegates and serve extremely well for syndicate rooms, too. The suites have the flexibility to be sectioned individually to meet your requirements. These soundproof rooms are ideal for smaller meetings, interviews, brainstorming meetings and intimate private dinners. In addition, our hotel offers a range of facilities with access for all guests.
| Mezzanine 1, 2, 3 | Mezzanine Suite | |||
| Capacities | Capacities | |||
| Reception | N/A | Reception | 40 | |
| Theatre | 12 | Theatre | 40 | |
| Classroom | 4 | Classroom | 18 | |
| U-Shape | N/A | U-Shape | 24 | |
| Boardroom | 8 | Boardroom | 24 | |
| Banquet | 10 | Banquet | 30 | |
| Dinner Dance | 10 | Dinner Dance | 20 | |
| Cabaret | N/A | Cabaret | 21 | |
| Dimensions (m) | Dimensions (m) | |||
| Room Size | 5.4 x 3.4 | Room Size | 16.2 x 3.4 | |
| Room Height | 2.2 | Room Height | 2.2 |
